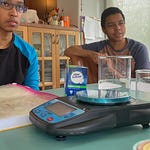This project is for my semester 2 honors geometry class. This was the brief I was working from:
If you think of any work of fantasy fiction that has been brought to life as a movie (Hobbit, LOTR, Dune, Harry Potter), models and sets must be constructed. So, your project for Semester 2 is to further explore your own fantasy world through physical scale models.
Part 1
Build a cardboard contour model of your city of Cepot. The overall size of the contour model should be around the size of our Alvin cutting mats (18x24) to make it easy to cut the pieces using a single mat.
First, you’ll have to decide about the scale. A 1:40 scale model with cardboard contours that are about â…›” thick would mean that each contour cut is 5-ft high, for instance. A 1:80 scale model will have 10-ft high contours. Think about (and sketch) how big a building or a boat or a river would be at each scale and make your decision based on that.
Next, you’ll need to draw up a topography map for the city of Cepot. You can look at topo maps online to get a feel for it. Tear off a piece of butcher paper for this step. You might draw it once and then find that you need to make corrections - in that case, just tear off another sheet of butcher paper and copy over the first one. Erasing pencil marks takes too much time.
Once your topo map is drawn, I’ll show you my method for constructing the contour model. We will have to make a trip to the art store to pick up some nice sheets of cardboard and maybe a few other items. Building it should take about 2-3 hours.
Part 2
Build something on your contour model. There won’t be enough time to fully build out your city, but think about a piece that interests you - the city square, an alleyway, or the dock where the ships meet the city. You’ll use chipboard for this step, but you can also use wire (we can buy some armature), found objects (dead plants and seed pods), paper, acrylic paints - anything that you can justify at the scale you’ve chosen.
When you are modeling your buildings, think about how climate affects the roof form. If a place is very windy (like the Oregon Coast), the roof shouldn’t have too steep of a slope nor too deep of an overhang because of wind lift. On the other hand, at the Oregon Coast, it rains a lot so people need some kind of shelter before entering a building. In a mountain climate, where heavy snow loads are an issue, roofs tend to be very steep so that the snow can slide off instead of crushing the structure.
If you are not sure about Cepot’s climate, think of a similar city on earth and then research the climate there. Use google earth to look at the common roof types in that area. See if you can find any other common building traits and let’s think about what aspects of the climate may have inspired them. Look up Skara Brae for an excellent example of how the climate affected the built form of a settlement.
Part 3
Once you have built out a piece of the city on your contour model, you can choose what to do for Part 3. The first choice is to continue building out a piece of the city at the scale of your contour model. If you take this route, I want you to think about how the built form of your city is influenced by the daily lifestyle patterns of the people. For instance, how is garbage handled? In America, we have huge garbage trucks that require wide streets. In cities that were built before garbage trucks, the streets tend to be narrower. How do people wash and dry laundry? Where do they buy food? Do they grow any of their own food? Is there electricity? Do people share resources and live in a communal building, perhaps with a shared courtyard, or do people live detached from one another in apartments?
The second choice for Part 3 is to scale up a piece of your model that you want to study in more detail. If you choose this option, you’ll set the contour model aside and build a very specific part of your model at â…›” = 1’0” or even ¼” = 1’-0” scale. A model like this can explore a small chunk of a building, like an entryway or one room. Things you’ll have to decide upon for a model like this are: how thick is the wall, how tall is the ceiling, how big is the door, are there stairs, is there a mailbox or chairs at the entry. You don’t have to complete the scene, but build out the parts that help you to explore your story. What kind of lighting is in the space, how big and how many window openings are there, what kind of furniture is in the space, are there bookshelves - things like that.
Presentation
We will film the process and you’ll tell us what you are discovering along the way.




